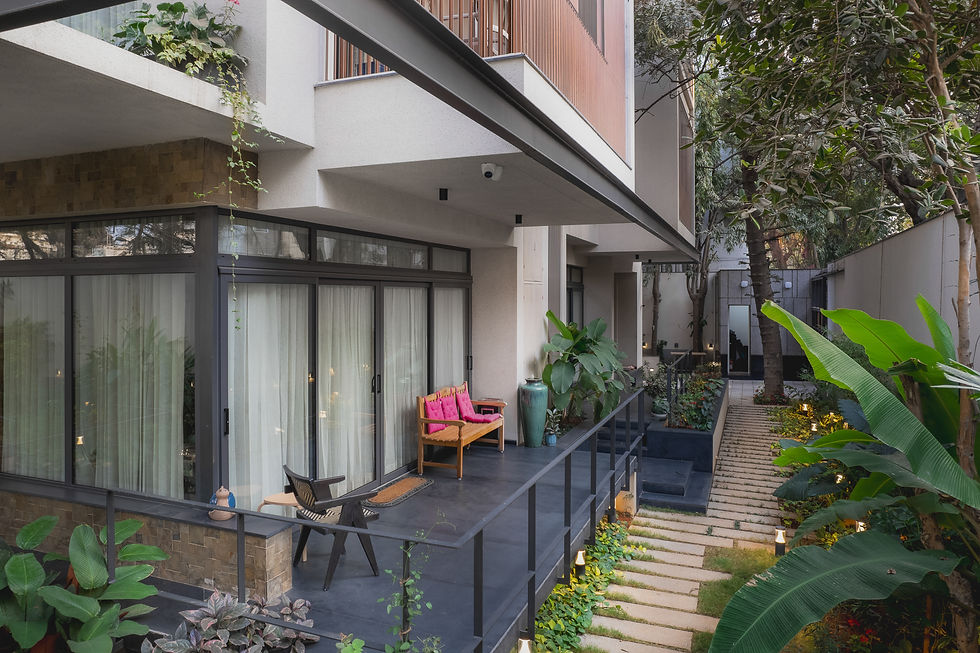
Mahendran Residence
Bengaluru, Karnataka
tags
Mahendran Residence
Location - Bengaluru
Design area (sq. ft) - 20515sqft
This house nestled within the heart of a bustling suburb in Bangalore is designed for a close knit family and their feline companions.
The courtyard around the existing mango tree serves as the focal point for connection while integrating the simple but functionally designed spaces, blurring the boundaries between the insides and outsides.
The towering trees surround this residence, creating a serene atmosphere and providing natural shade throughout the day. The ground floor is seamlessly integrated into the landscape, hidden beneath a canopy of leaves, offering privacy and a unique aesthetic.
The upper levels, rising above the greenery, have large windows framing picturesque views. The residents enjoy a seamless connection to the outdoors, with screened terraces and balconies offering glimpses of the verdant treetops. As sunlight filters through the foliage and screens adds a dappled effect on the façade while providing privacy to the users.

Add paragraph text. Click “Edit Text” to update the font, size and more. To change and reuse text themes, go to Site Styles.
Mahendran Residence
Location - Bengaluru
Design area (sq. ft) - 20515sqft
This house nestled within the heart of a bustling suburb in Bangalore is designed for a close knit family and their feline companions.
The courtyard around the existing mango tree serves as the focal point for connection while integrating the simple but functionally designed spaces, blurring the boundaries between the insides and outsides.
The towering trees surround this residence, creating a serene atmosphere and providing natural shade throughout the day. The ground floor is seamlessly integrated into the landscape, hidden beneath a canopy of leaves, offering privacy and a unique aesthetic.
The upper levels, rising above the greenery, have large windows framing picturesque views. The residents enjoy a seamless connection to the outdoors, with screened terraces and balconies offering glimpses of the verdant treetops. As sunlight filters through the foliage and screens adds a dappled effect on the façade while providing privacy to the users.






















